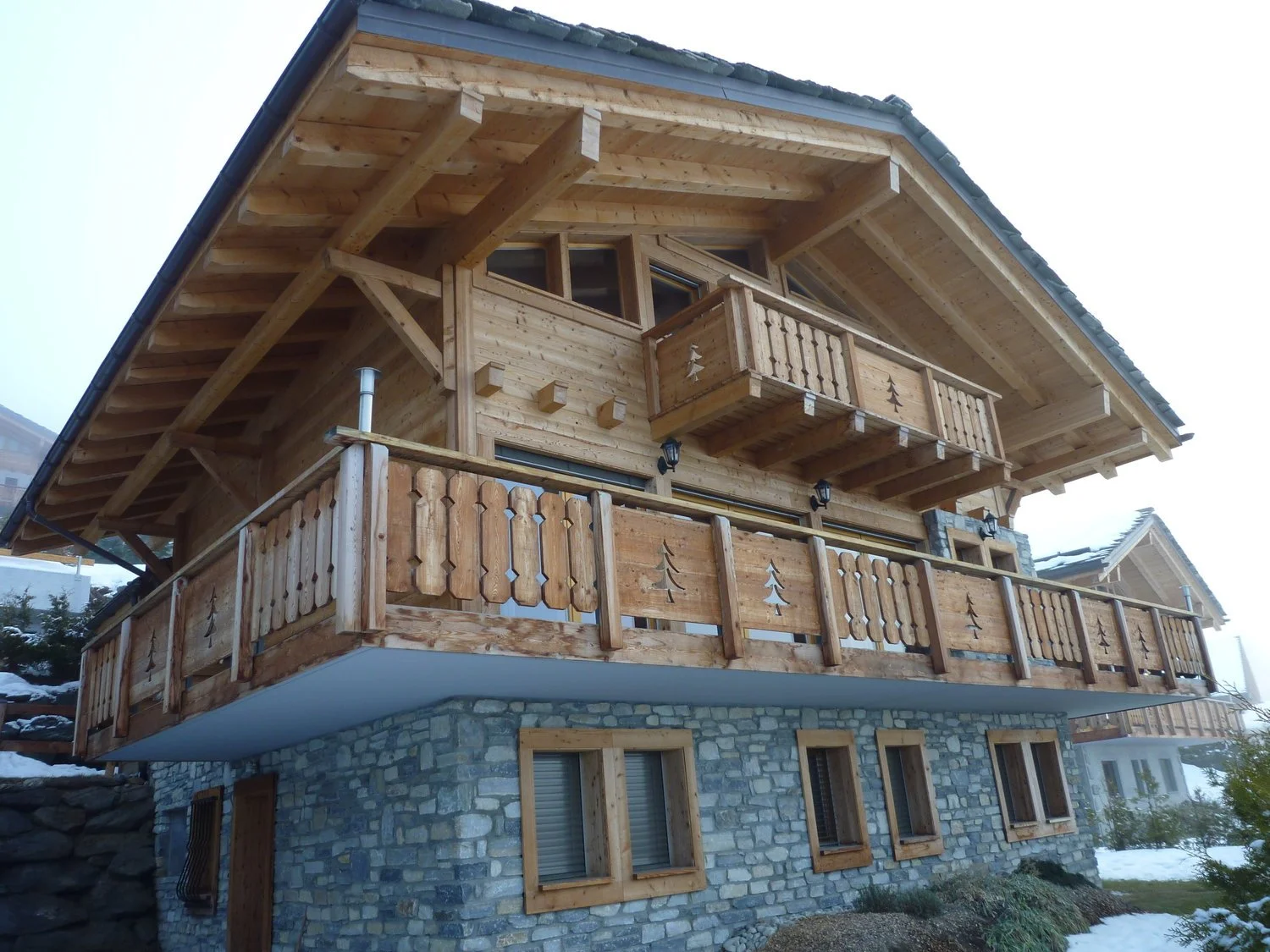Floorplan
MASTER BEDROOM TOP FLOOR - SLEEPS 2
small bedroom TOP FLOOR - SLEEPS 2
BUNK ROOM GROUND FLOOR - SLEEPS 4
DOUBLE ROOM DOWNSTAIRS - SLEEPS 2
DOUBLE ROOM DOWNSTAIRS - SLEEPS 2
TOTAL CAPACITY to sleep a minimum of 12 PEOPLE
open kitchen and living room · 2 full bathrooms · 1 en-suite shower room · 1 guest toilet · Laundry room · Linen Room · Wine Cellar · double CAR garage · additional outside parking spot
Top Floor plan. Ignore the annotations to the bathroom that are in red. They are planned renovations and not yet implemented.
Main Floor Plan. Ignore the red sections which are planned renovations.
The chalet was built in 2005-2006.



